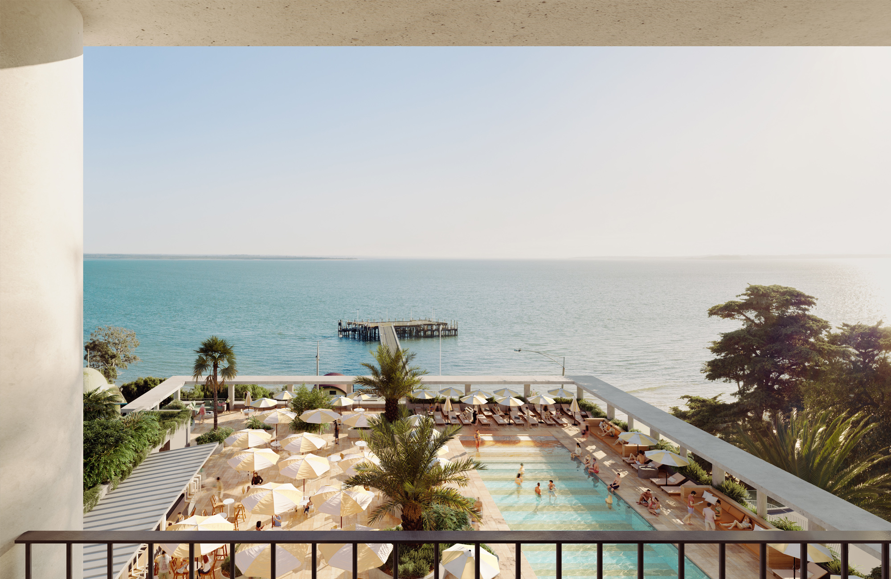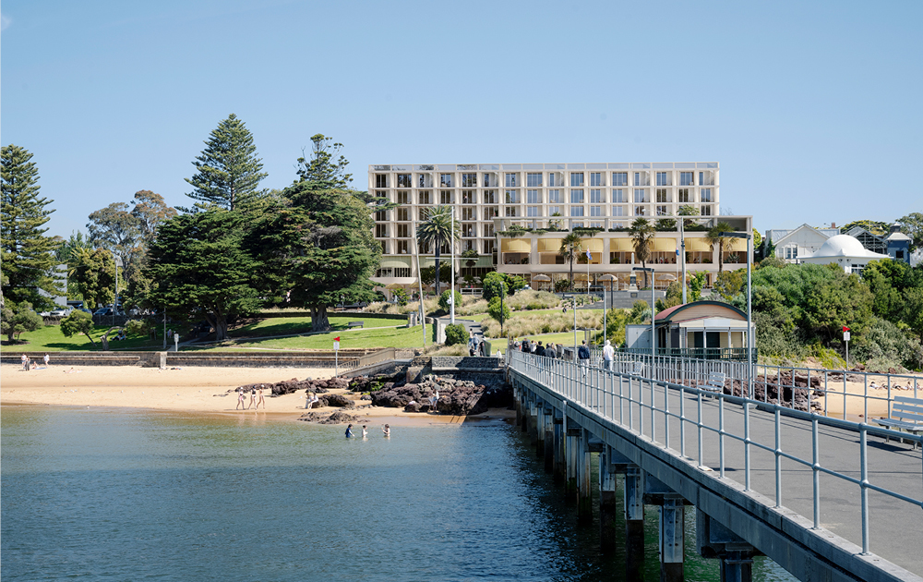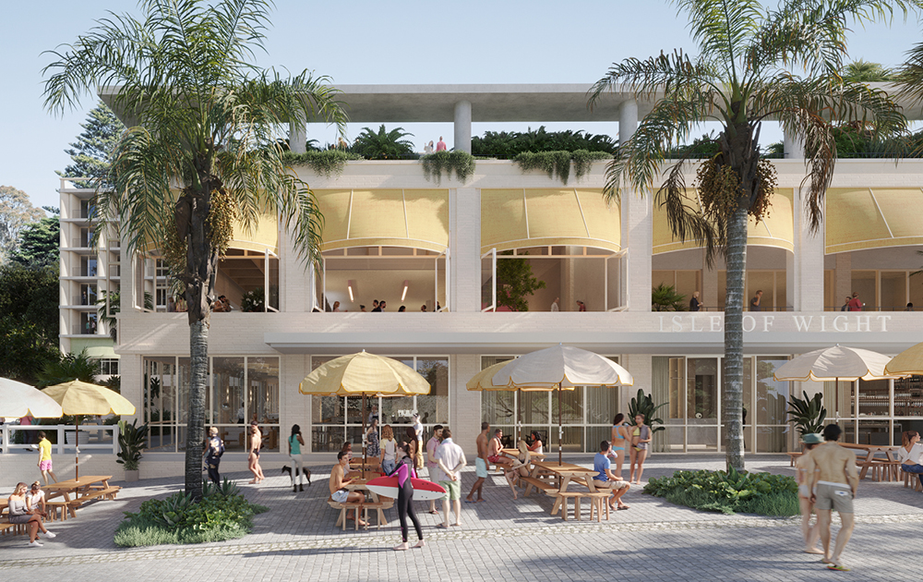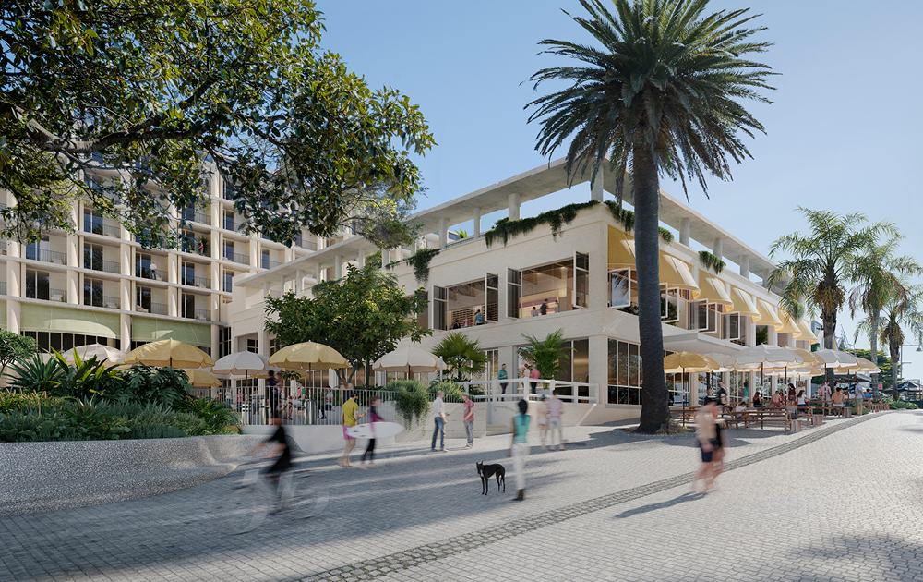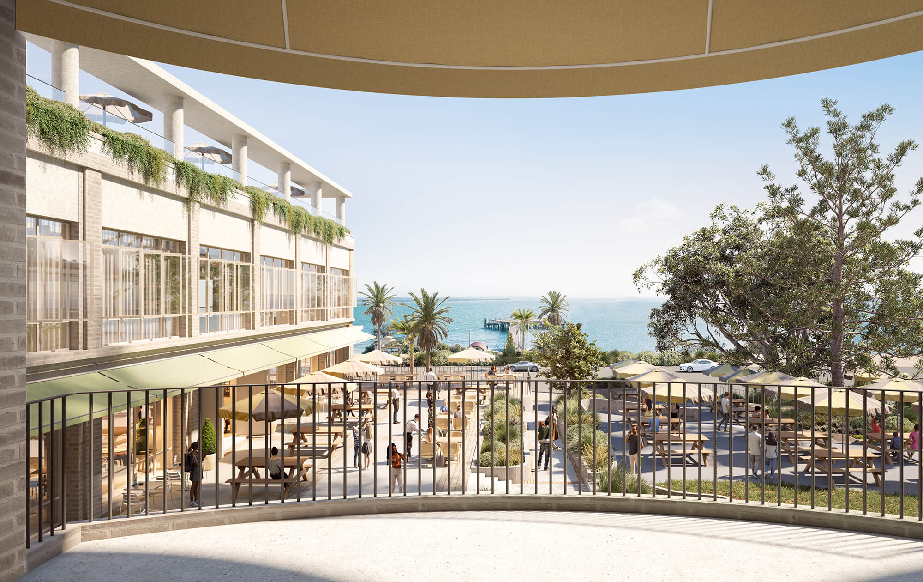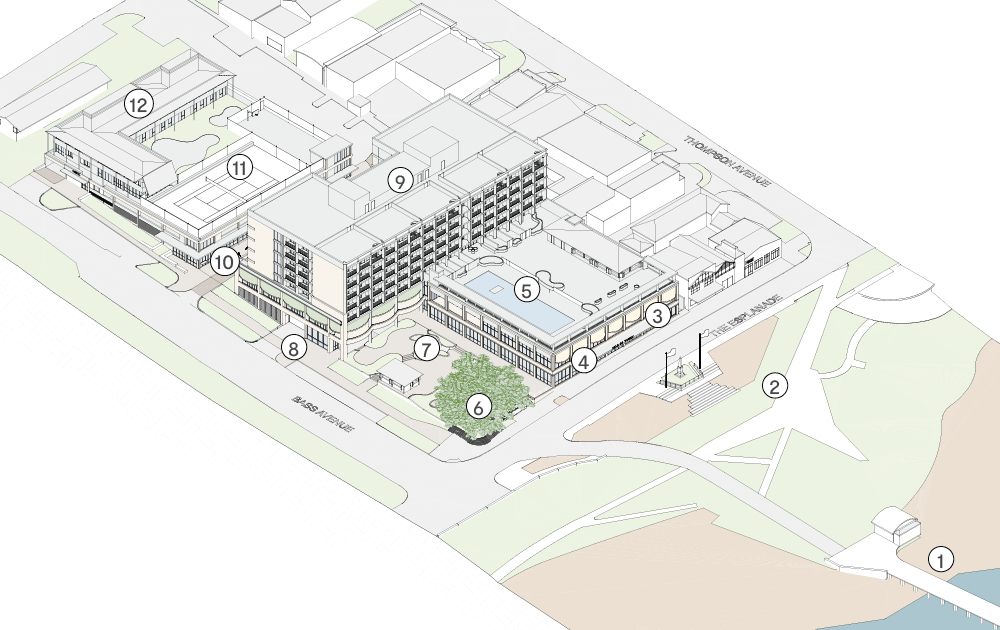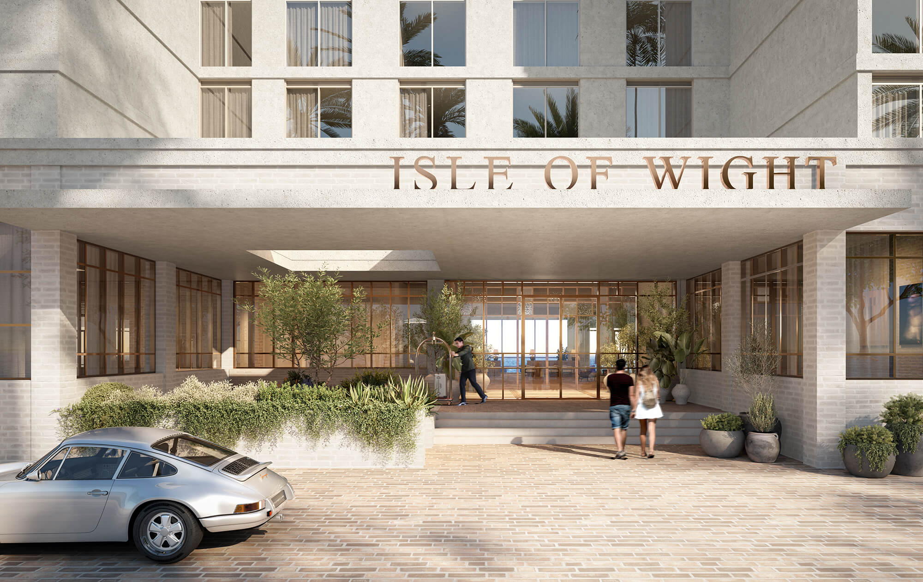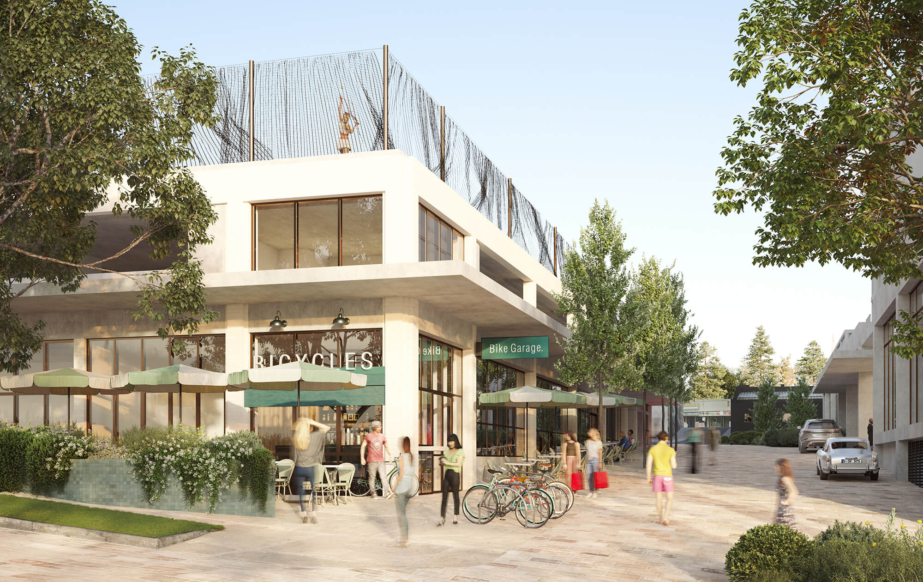3.0_ The Proposed Isle of Wight
The proposed Isle of Wight will hold a brand new hotel, dining and retail precinct with a vision of revising a much-loved community focal point to be enjoyed by all, now and for many generations into the future. It will be a vibrant precinct designed with thought and care, curated for the location with the community and future patrons in mind. The proposed plan includes a circa 160-room hotel, ground floor food and beverage facilities including; bistro, public bar and beer garden, a signature restaurant, a large-scale event space, retail laneway, a state-of-the-art wellness centre and a rooftop pool deck that will take in the spectacular north-facing views over the foreshore and Western Port.
“The Isle of Wight Hotel was an icon of Cowes for many decades. We’re looking forward to capturing the nostalgia and spirit of the original hotel and bringing it back to life with new energy for a whole new generation” said Moda Managing Director Ed Farquharson. “Along with returning The Isle of Wight Pub, our proposed development seeks to provide an estimated $55-$76M boost to the local economy annually and 150 new employment opportunities”.
The Isle of Wight masterplan has been designed with the Bass Coast Streetscape Masterplan in mind, a council initiative looking to revitalise and enhance The Esplanade, Thompsons and Bass Avenue, and further to Chapel and Church Street by delivering an attractive social, dining and retail environment, prioritising pedestrian use, generating investment and creating jobs. The unification of the public and private domain at Isle of Wight is a direct response to this plan. By proposing a blurring of the two spaces through oversized set backs, street activation, numerous public spaces and a harmony with the existing streetscape, we hope to have a clear positive impact in Cowes’ public realm. Clear markers of the streetscape today, such as the iconic Moreton Bay Fig on the North-Easterly corner have been taken into careful consideration, ensuring what will sit around it will celebrate and enhance its sense of place. The architecture team, in consultation with the landscape design team, have proposed a vibrant beer garden surrounding the tree, spilling back towards the architectural structure. Across three terraces in a drift pattern it will create a series of social, meeting and dining spaces, a place to be used by all.
View the Bass Coast Streetscape Masterplan council initiative →
Pictured below, an iconic lobby terrace for the proposed Isle of Wight hotel.
